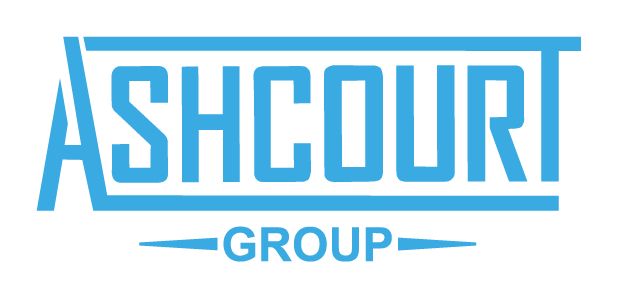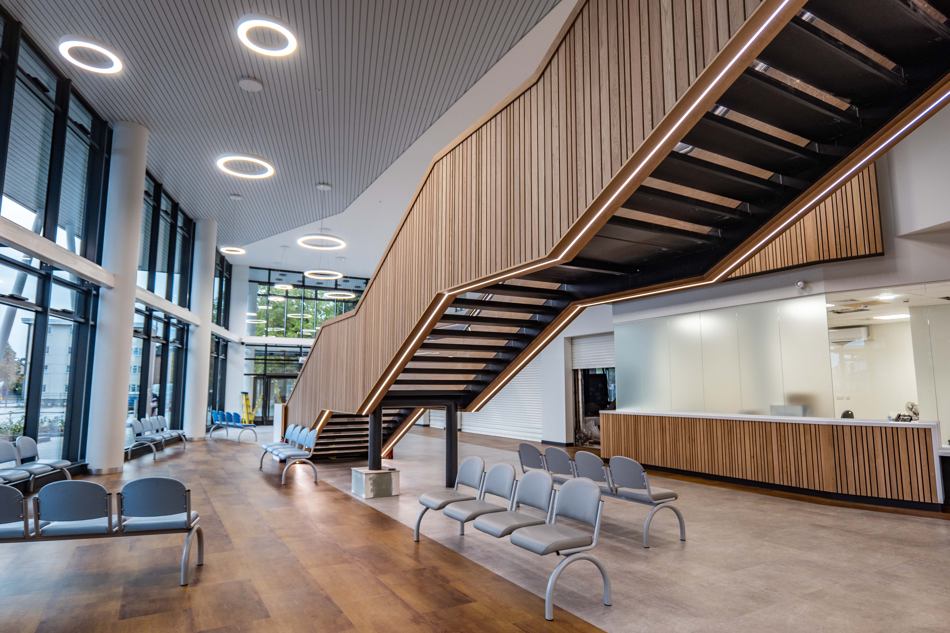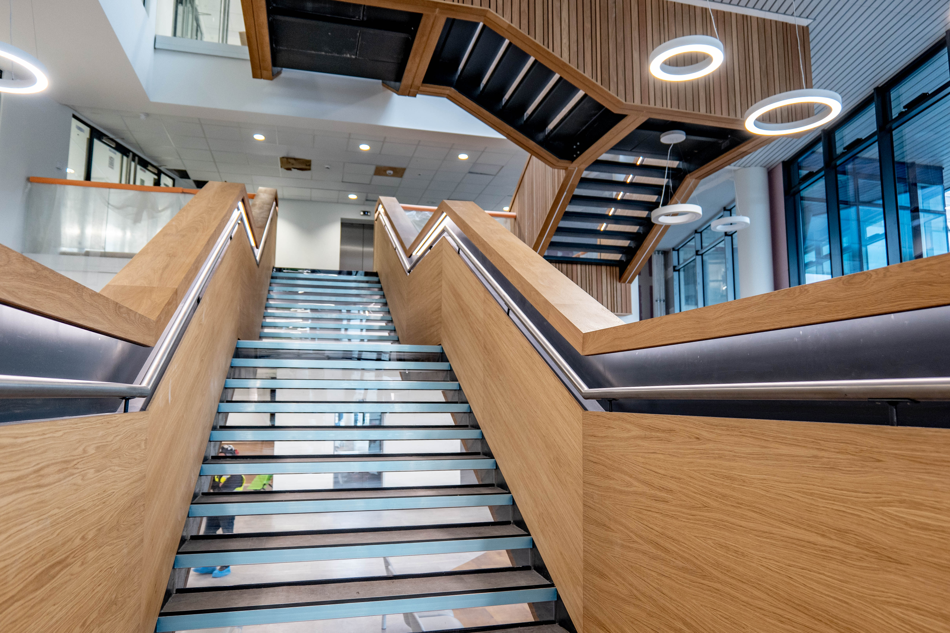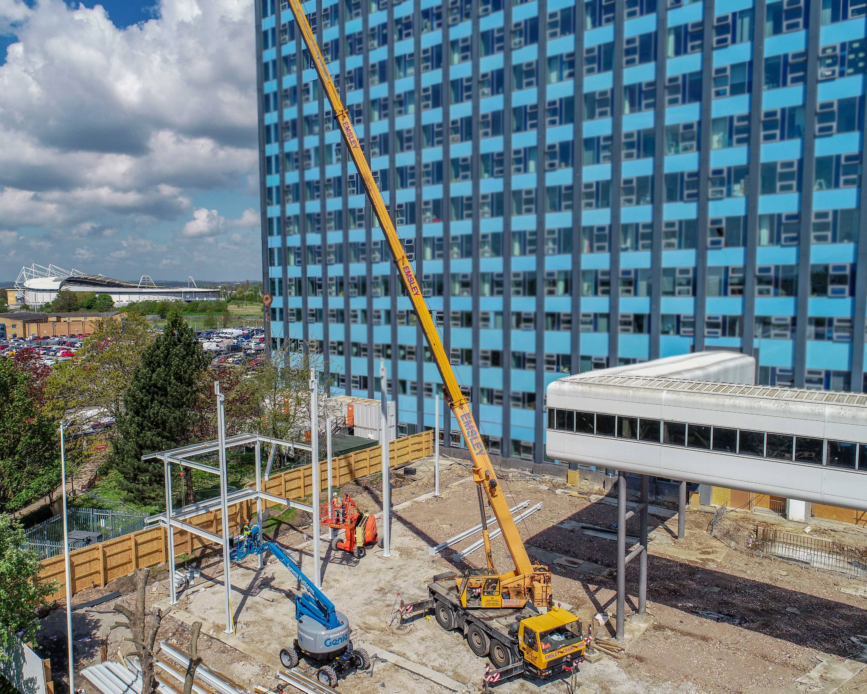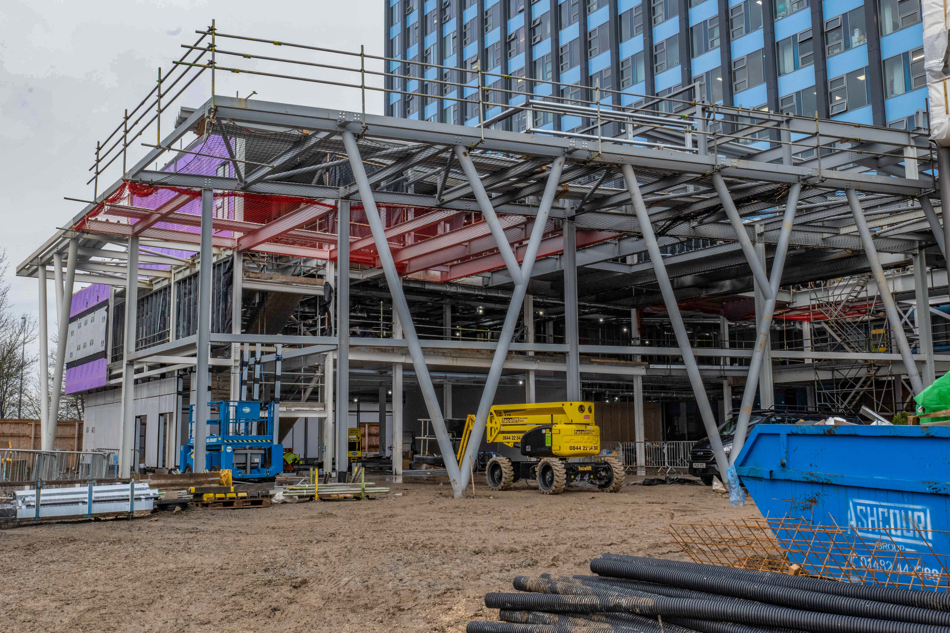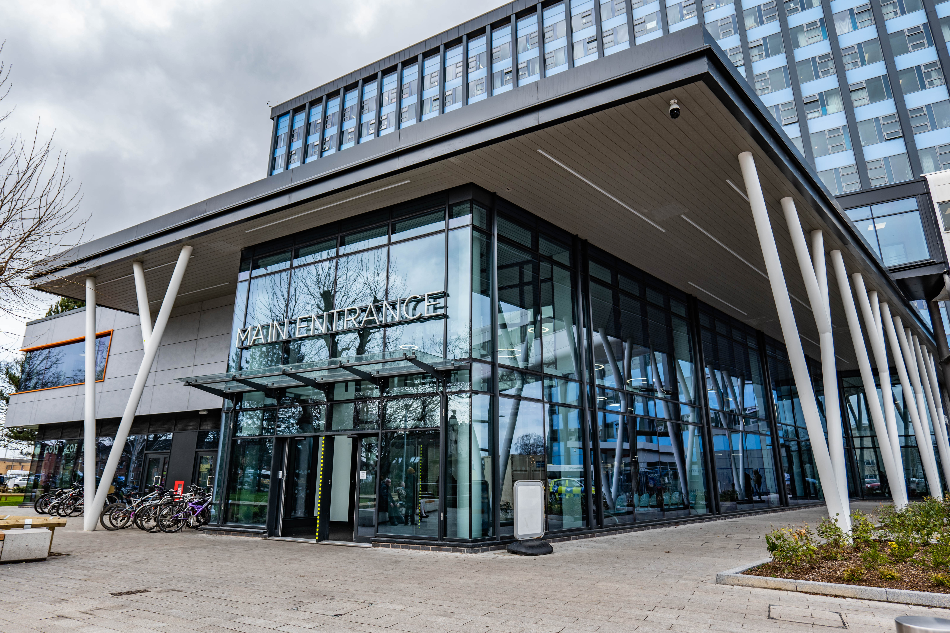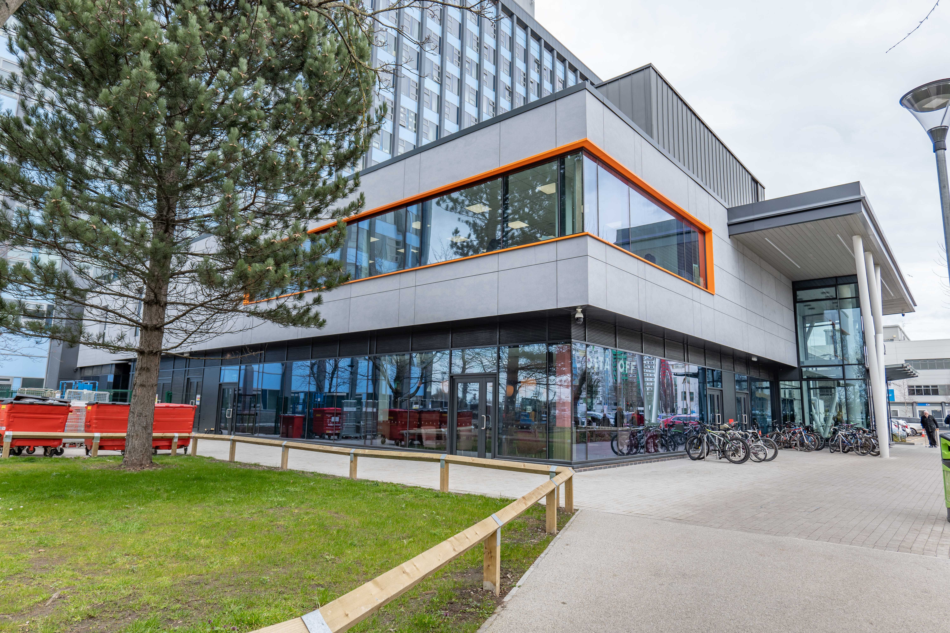Project Description
Following the success of the new ICU project, we secured the second phase of the four phased project, which involved the design and build of a new three storey entrance envelope, tying the new structure into the existing tower block and the sky bridge that links to the Children’s Hospital. As part of this phase of the works, the scheme involved reconfiguring the external works and underground infrastructure, whilst maintaining access to the Main A&E Entrance through the works.
Project Analysis
The exterior design was developed utilising several different materials to act as a contrast to the existing structures and the new building it was tying into. A steel frame structure was erected to house within a SFS/Metsec wall system, from which the external envelope materials could be supported off. These metsec walls were built off the reinforced concrete floor slabs, installed at each level.
The cladding materials of choice varied at floor levels and consisted of a combination of curtain wall glazing systems, aluminium ribbon windows, standing seam cladding, coloured render panels, powder coated cladding panels, louvered panels, feature tree structural columns and glazed canopies. The roof covering/structure comprises of a built system of metal decking, overlaid with PIR insulation slab, breather membrane, covered with a single ply membrane and would also house circular roof lights.
This new building links to the existing tower block and features many environmental elements and materials that tie into the nature inspired theme of the project including the timber clad staircase. The groundworks have also had a makeover with tarmacking, paving, drainage upgrades and landscape works carried out ensuring the original statue of Doctor John Alderson is sustained, with seating areas added and topsoil areas planted.
