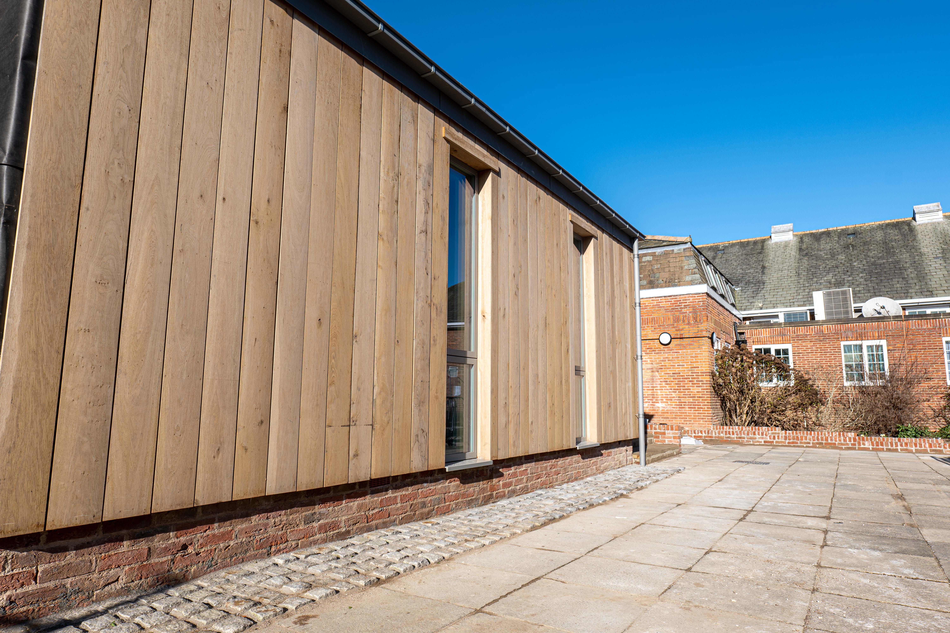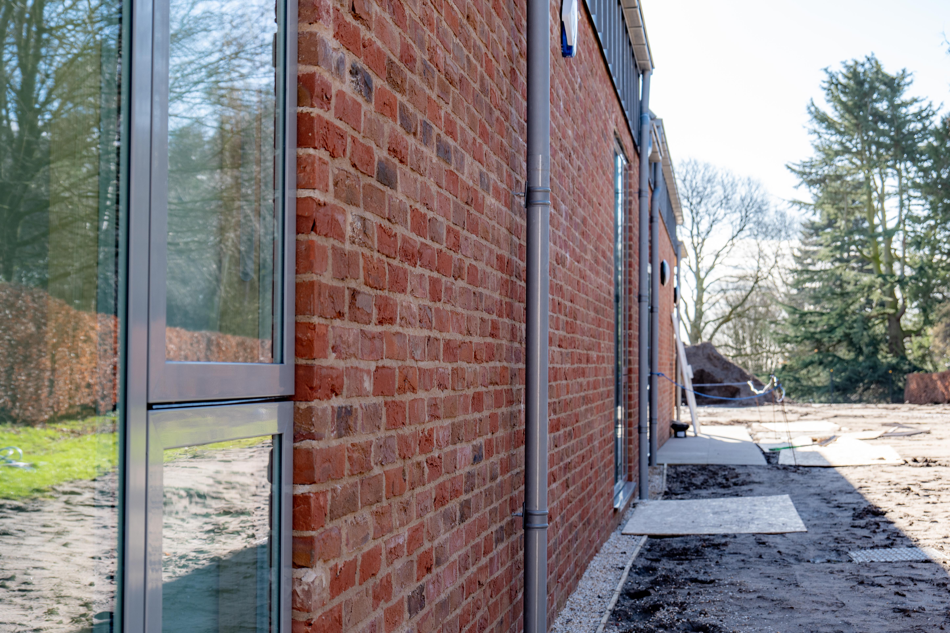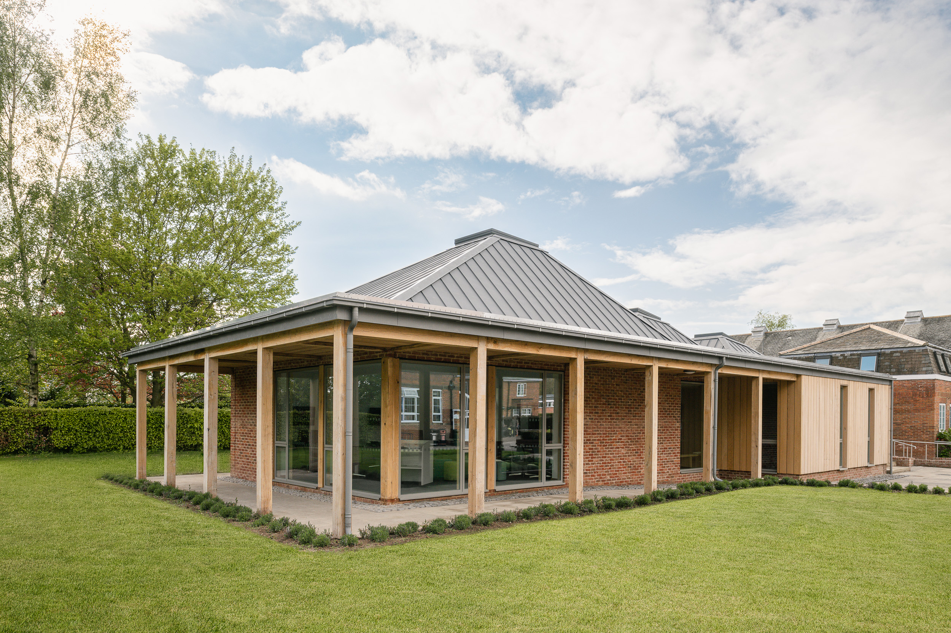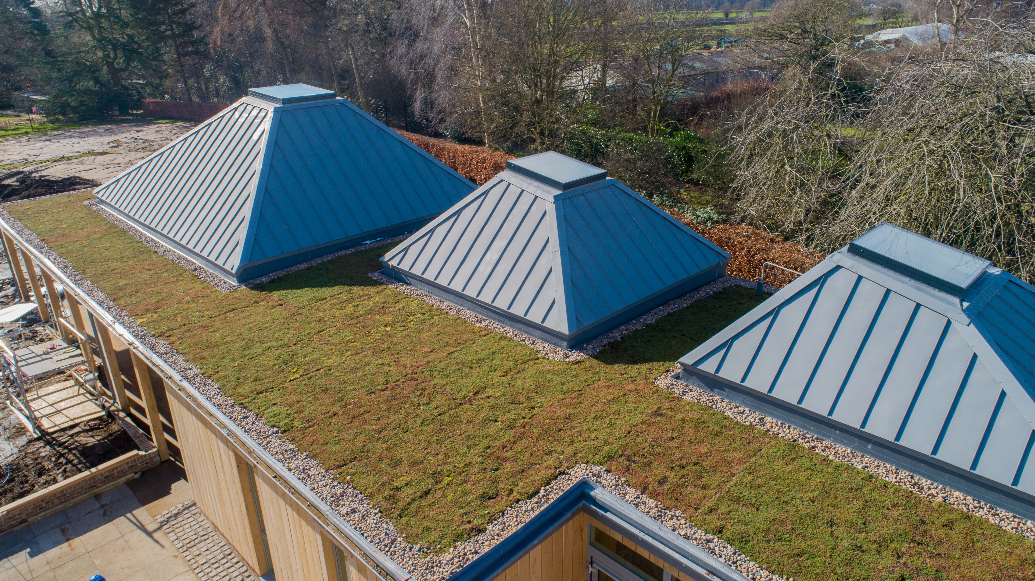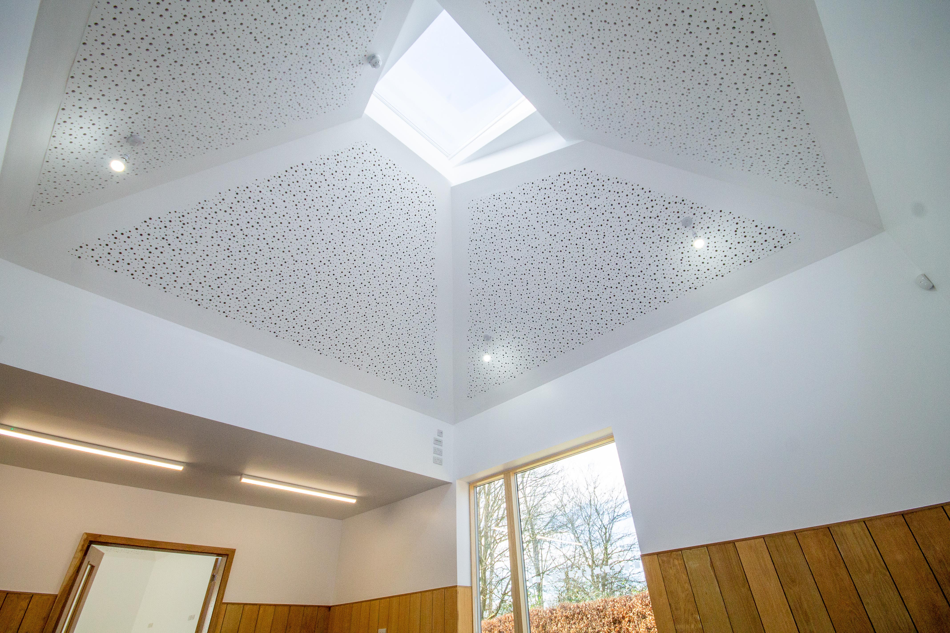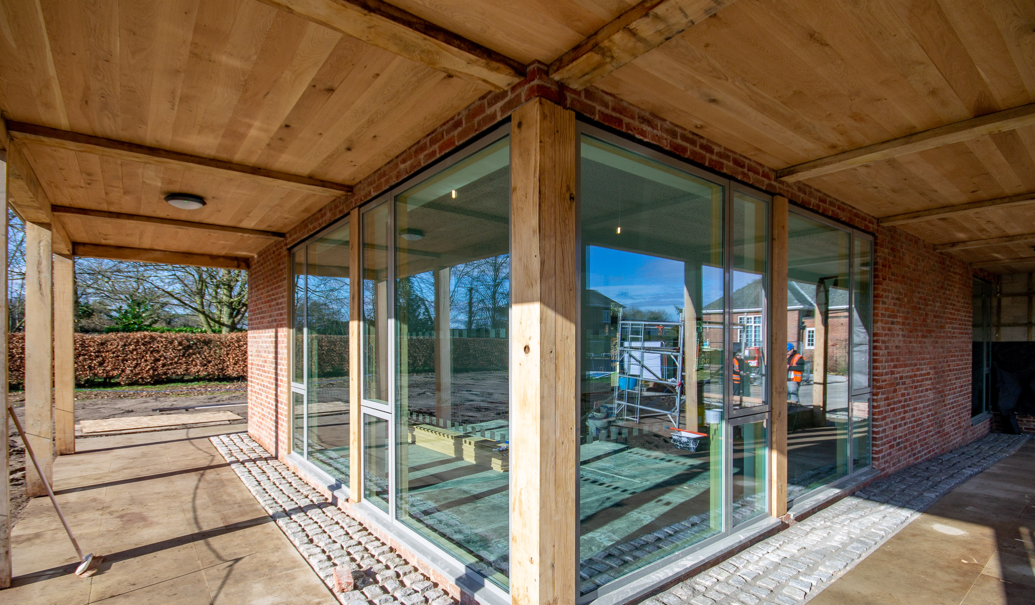Project Description
Our construction division have recently completed an extension for Askham Bryan College in York. The building is attached to the existing Learning Resource Centre and features a variety of latest technology for a new Digital Skills Academy which provides a purpose-built environment to teach essential digital literacy skills to students, enhance existing digital skills to those already in the industry and up-skill their current workforce.
With the adjacent 1930s building being one of the first that was built on campus, the importance of design was at the forefront of this project to maintain a cohesive style for the campus and elevate its architectural value of existing buildings.
Working with architects, Evans McDowall, the exterior of the extension has a cloister facing towards the main building creating a scenic courtyard arrangement for the campus. The brickwork was intently analysed and handmade to match the existing bricks, the colonnade was then constructed from oak columns and beams, with oak T+G cladding which provides a covered walkway. A unique, yet essential, roof style boasts three zinc clad roof forms that feature vaulted skylights which provide further daylight into the classrooms. In addition to this, the roof is covered by a sedum green roof for visual appeal when viewed from the nearby high-level windows.
Internally, unique features include acoustic ceilings for sound absorption and a Virtual Reality suite to allow maximum learning and training opportunities in modern technology.
Overall, the project is environmentally focused with this factor considered in all aspects of the design and materials. The Ashcourt divisions involved included civil engineering, construction, concrete, plant hire and logistics. Project build period was 8 months with a total project value of £550k.

