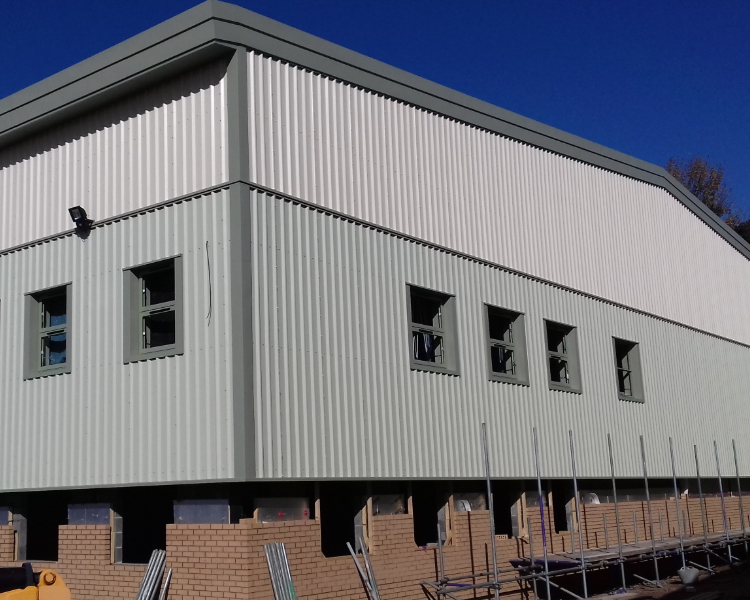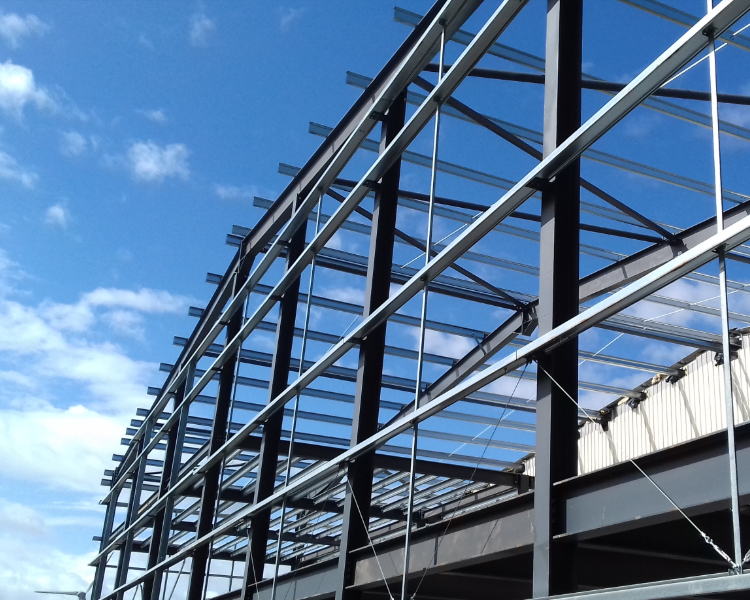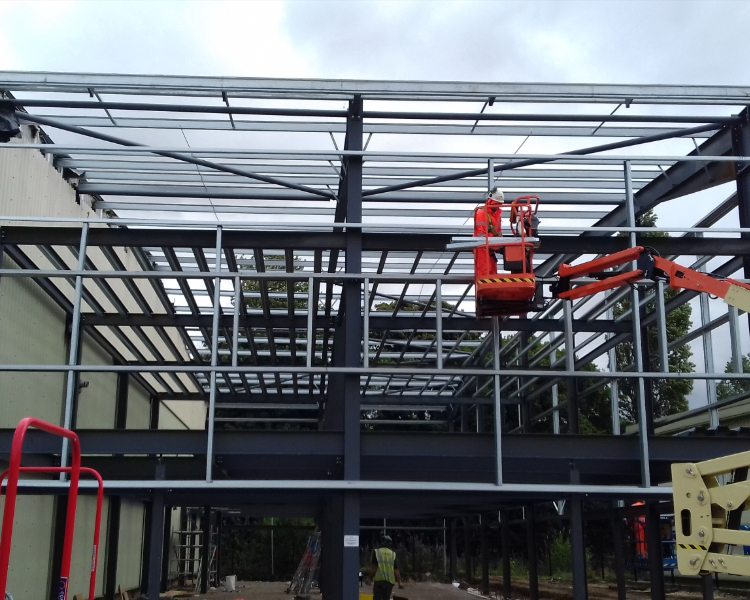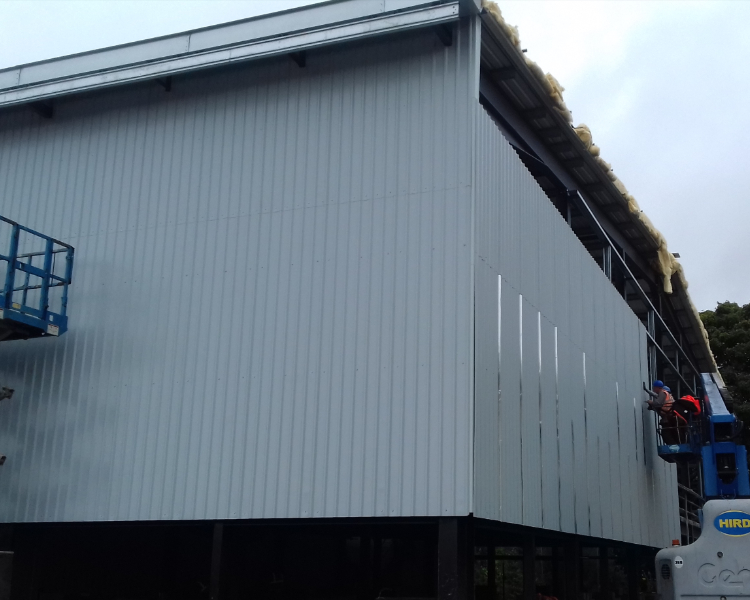Project Description
- Project & Melton Depot Library Extension
- Client & East Riding of Yorkshire Council
- The Project involved the Design & Build of a two storey extension, to an existing ERYC facility, to house/ relocate the Councils mobile library department.
- The works had to be constructed within a live busy council storage depot, maintaining access at all times.
- The building was divided into two sections, Office and Storage.
- Construction Activities involved in the Project:
- Appointing a design team, then the coordination of the design from concept to completion.
- The building was founded on a Reinforced Concrete Strip foundations.
- Structural Steel Portal frame, tied into the existing building.
- RC Concrete Floors, with the first floor cast on metal decking.
- Externally clad with a combination of brickwork and a built up cladding system.
- Roof similarly clad in an insulated double skinned steel cladding system.
- Aluminium Doors and Windows
- Full Mechanical & Electrical Design Package.
- A combination of both Masonry and Metal Stud Internal Partitions.
- Internal Fit out package, including kitchens, Carpets, decorations and suspended ceilings.
- The coordination and installation of the library racking systems.
- New Drainage system was installed.
- External works Package
- 26 week programme, completed on time.




