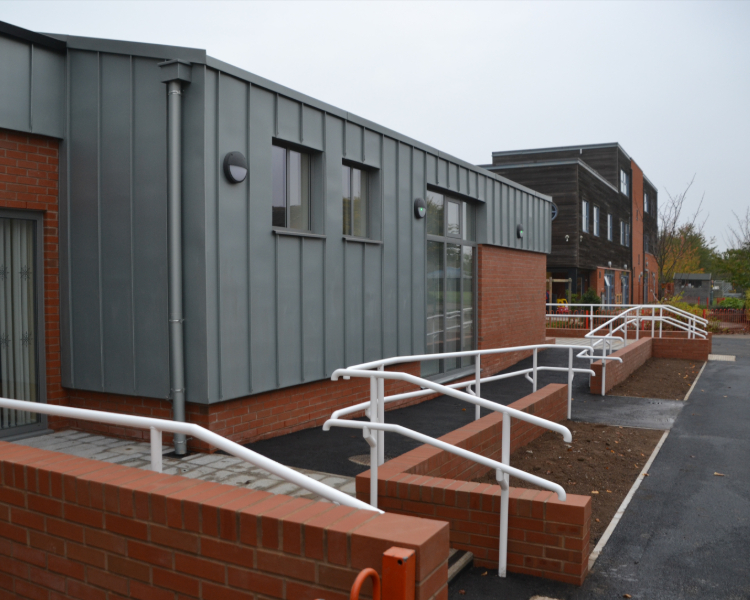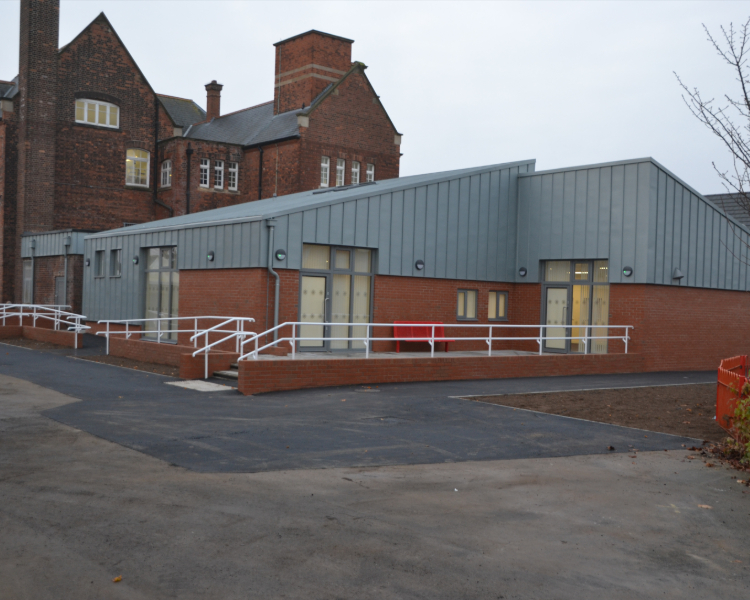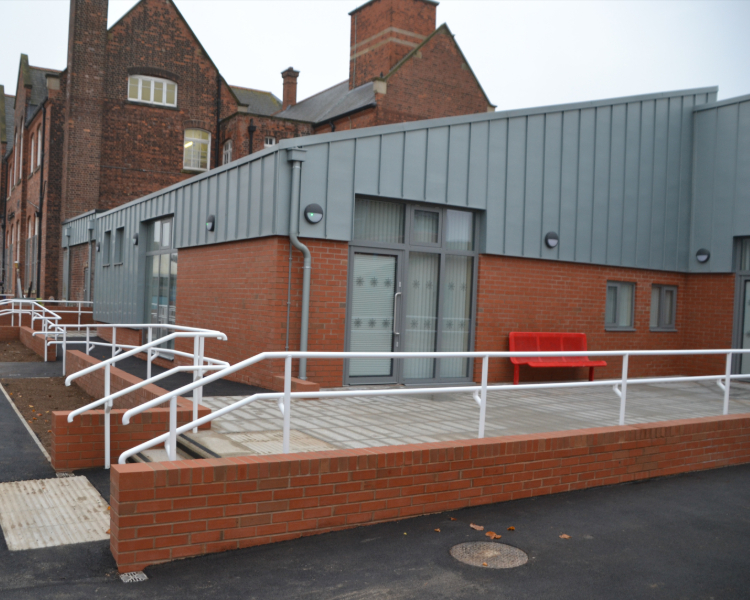Project Description
This project was a new build double classroom extension onto the existing school. The project also included an existing school refurbishment too for the client. Most of the work was undertaken during term hours with some of the activity made after school hours. The construction activities involved:
- Demolition of Existing Structures
- Asbestos Removal
- Gas Main Diversion
- The building was founded on a Reinforced Concrete Raft, supported off Pre-cast concrete driven piles.
- Structural Steel Portal frame.
- Externally clad with a combination of brickwork and Single seam Zinc Cladding.
- Roof similar clad in Single seam Zinc, incorporating Velux roof lights.
- Full Mechanical & Electrical Package.
- Masonry Internal Partitions
- Internal Fit out package, including Carpets, decorations, suspended ceilings and fitted furniture.
- New Drainage system was installed with Surface water attenuation tank.
- External works Package
This project was delivered successfully despite all the surrounding restrictions, with minimum disruption to the school during the construction phase.



